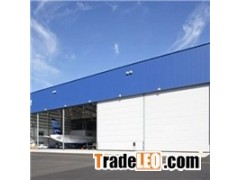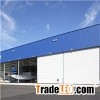prefab temporary steel hangar building Description of the building :This project is to set up a steel structure airplane hangar crane inside.Project Content & Scale:poject Namesteel structure aircraft hangarDimensionslengthH beam 4000-15000 mmthicknessweb plate 6 -32 mmflange plate 6-40mmheight200 -1200 mmColoraccording to customers’ requirementsizeaccording to customers’ requirement The construction materials ListMain componentsbasecement and steel foundation boltsmain frameweld H section beam,columnmaterialQ 235 B , Q 345 B ,other country's standardpurlinC purlin or Z purlin size from C 120
Prefab Temporary Steel Hangar Building

Shandong Qingdao Eihe Steel Structure Co., Ltd
steel warehouse, steel workshop, steel structu







