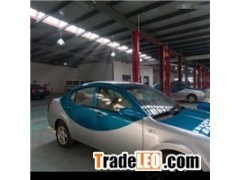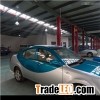steel garage car parking shedDescription of the building :This project is to set up a steel structure warehouse garageProject Content & Scale:Warehouse: new warehouse with covered area of 1500m².NameWarehouse hangarStructure Typeportal frame, one ridgeLength50mWidth30mEave Height7mRoof Slope20%Gable Wall Column Spacing7.5mRoof0.5mm thick steel galvanized board Wall0.5mm thick steel galvanized board+3m block wallDoorSliding doorWindowRibbon SkylightHeight difference between indoor and outdoor300mm The construction materials ListItemSpecification1Main Pillar & BeamsQ345B2Roof PurlinsC200*70*20*2
Steel Garage Car Parking Shed

Shandong Qingdao Eihe Steel Structure Co., Ltd
steel warehouse, steel workshop, steel structu







